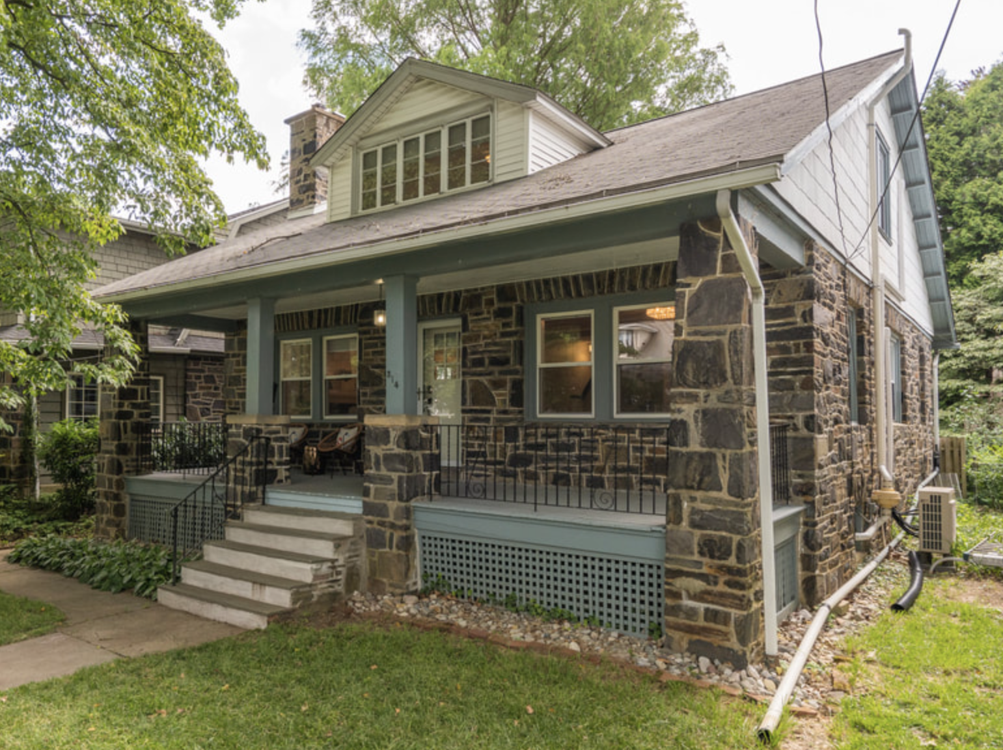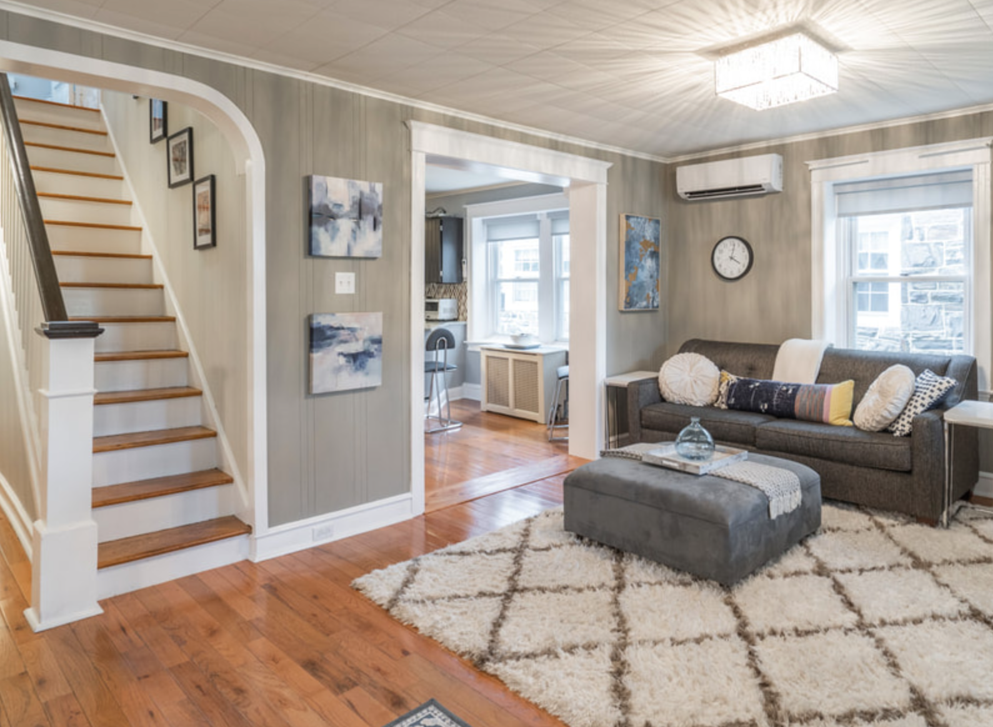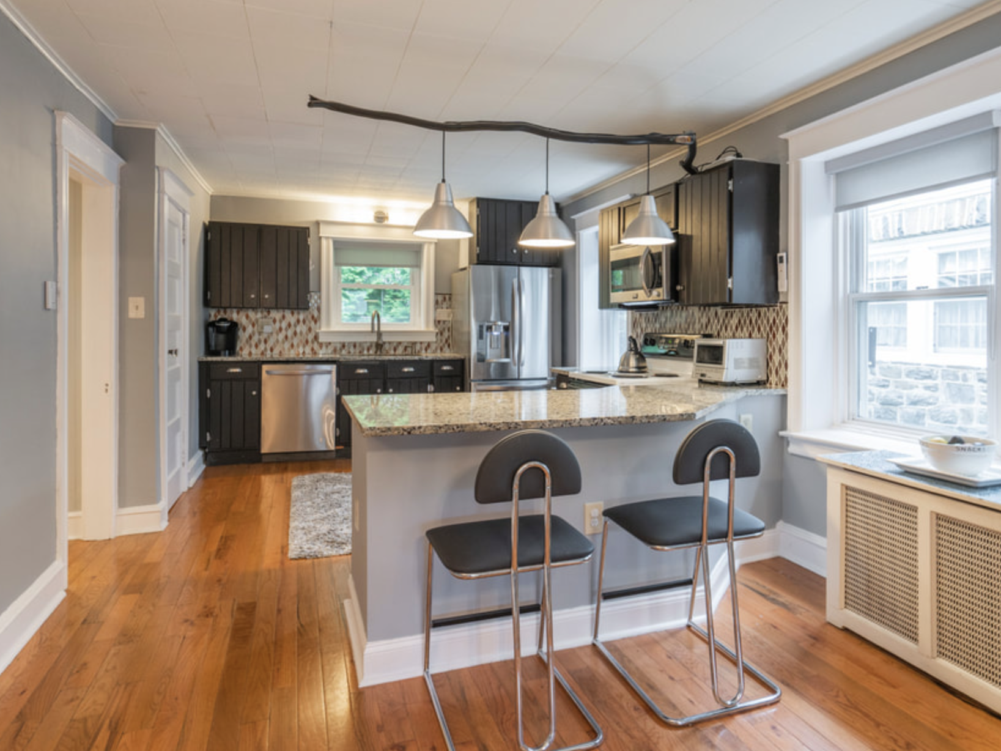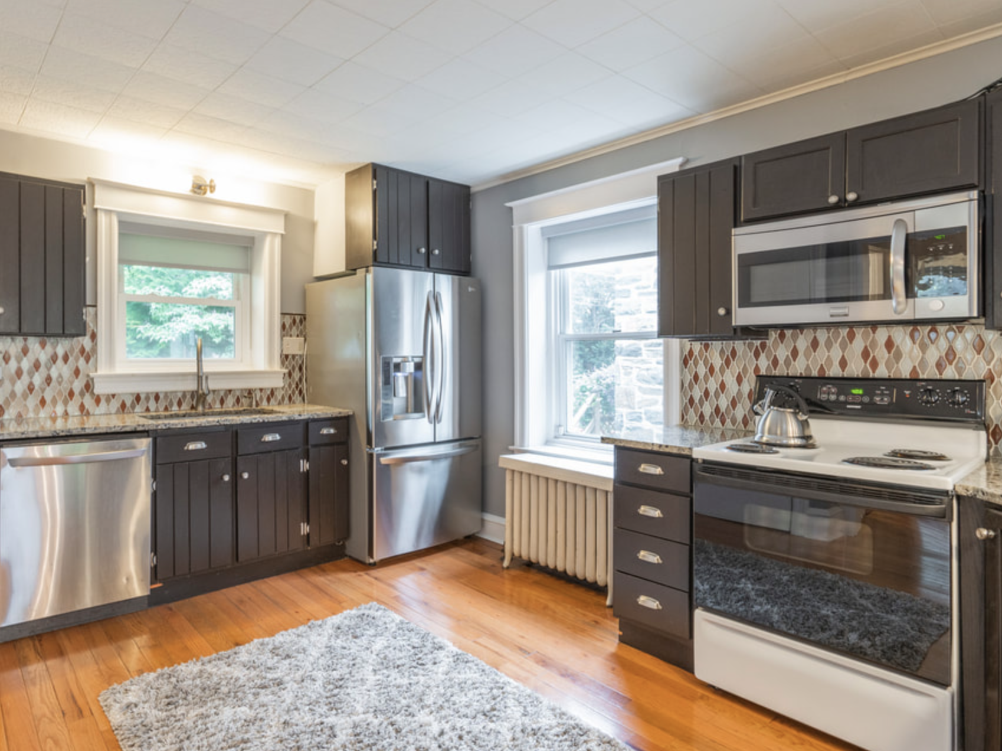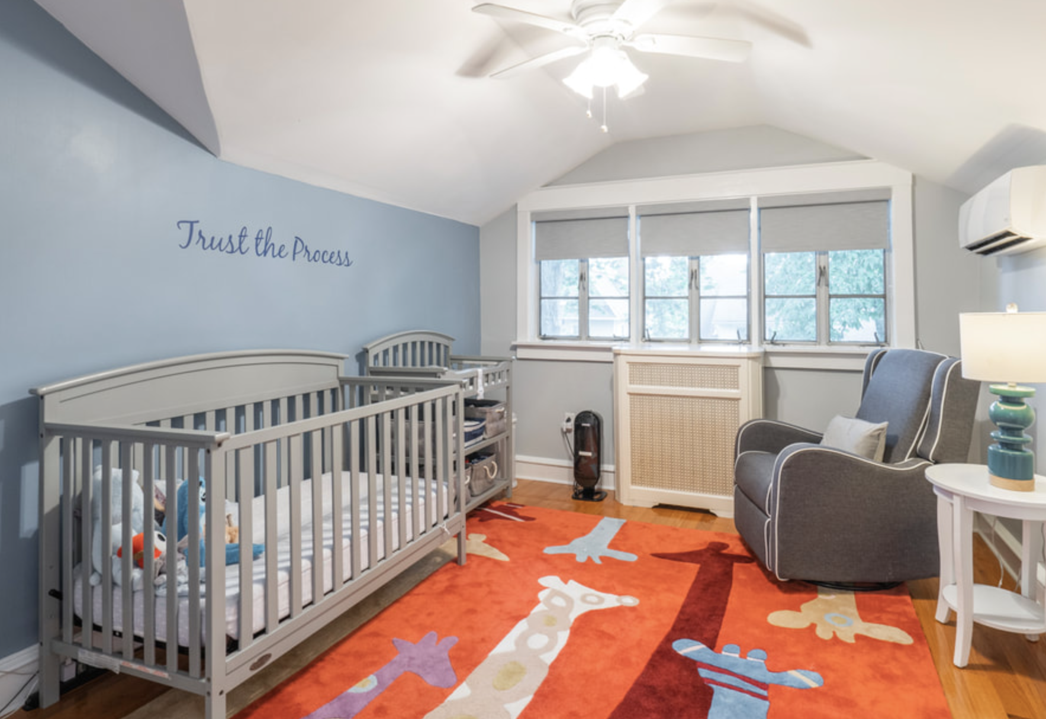215 Rockglen Rd
Wynnewood, PA 19096
- Price: $447,000
- Bedrooms: 3
- Bathrooms: 2
- Square Feet: 2,520
- Inquiry: 215-993-2241
Built in 2003, this 2520 sq ft, 3 bed/2 bath single-family home can actually be considered “newer” construction by local Main Line standards. This contemporary Colonial-style home also boasts a parking abundance that's rare for the neighborhood, with a wide private driveway and an oversized two-car garage. Once you're inside, you'll be struck by the dramatic, high-ceilinged entrance hall, freshly painted walls, and beautiful hardwood floors. The large eat-in kitchen features a gas range, double sink, and large peninsula with seating. The eating area overlooks a light-filled living room with cathedral ceilings and a fireplace. Also on the first floor is a powder room, a den/office, and a roomy family room with a pass-through to the kitchen and access to the paver patio out back. Upstairs is the main bedroom suite, with a large walk-in closet and an en suite bath with double sinks and walk-in shower. The second floor has two additional bedrooms, a full hall bath, and a laundry closet with a full-sized washer and dryer. One of the home's key features is the huge flexible space in the walkout lower level. With its wet bar, full bath and storage area, this additional living space has potential as entertainment space, a playroom, or media room. As it has a separate entrance and some privacy from the rest of the home, this ground-level space could easily be converted to a fourth bedroom, or an in-law, guest, or au pair suite. Other highlights include: central AC, an ADT security system, pulldown attic access, hardwood floors and freshly painted walls through much of the house.
